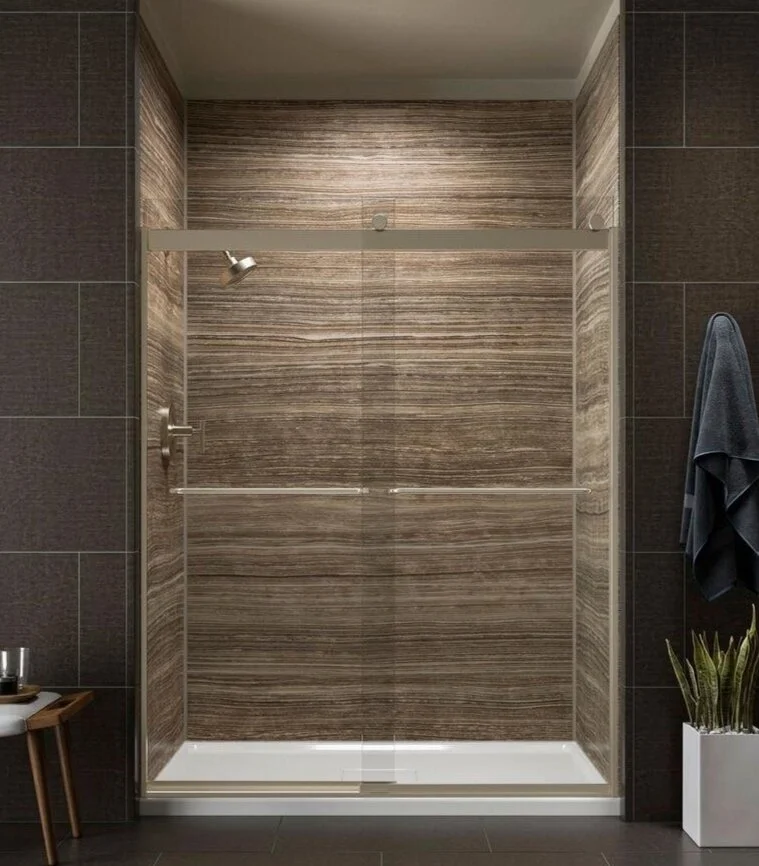As families throughout our Country have seen a shift in the dynamics of their households, multigenerational living is becoming more and more the norm. Based on census data from 2016, over 64 million people are living in multigenerational homes and that number is expected to increase with the new census data coming out in 2020. Growth is driven by both adult parents as well as adult children living under the same roof. Families are coming together for a variety of reasons. They include financial, health and social dynamics. As this lifestyle for more and more families becomes a reality, the issue becomes how our traditionally designed single family homes can accommodate these growing dynamics. The issues aren’t just limited to bedrooms and bathrooms either. Collective family spaces like great rooms and the kitchen can be common gathering places, but the need for private space can’t be underestimated for any member of the family.
Small kitchens in finished basement spaces can create independence while still being under the same roof.
As lifestyles change, so do the needs of our homes. Creative space planning is always key to maximizing the benefits of the common and private spaces for family members and utilizing existing square footage within the home will always provide the most cost effective option for a home's transformation. A couple examples may include basements, which can include features in addition to just bedrooms and bathrooms such as family rooms and small kitchen spaces, or areas above an existing garage that may include a separate entrance for additional freedom. Each will provide both function for a family’s daily lives, as well as enhance the value of the home in resale. Inman News, a leading independent news publisher of residential real estate recently wrote that up to 41% of Americans who are buying a home are considering accommodating family members from another generation. It’s a trend that real estate professionals and families throughout this Country see growing.
Finding creating spaces like attics and over existing garages can be more economical space transformations.
In a lot of cases, renovation of existing homes or designs for new homes do not have to be drastic to create a more comfortable living space for all members of the family. At Lakewest, we have a number of projects that we have worked on to accommodate multigenerational families, and the custom approach allows families to focus on what is most important to them.
Reach out to our team to discuss your needs further, and look out for our upcoming blogs on “Accommodating Elderly Adults in Multigenerational Homes” and “Creating Independent Spaces for Adult Children with Special Needs”. Every family’s needs differ, but the multigenerational housing movement is just getting started and the benefits can be numerous. With planning and execution, your home can become the ideal place for families to live together, while still experiencing the independence and privacy found in their own space.









