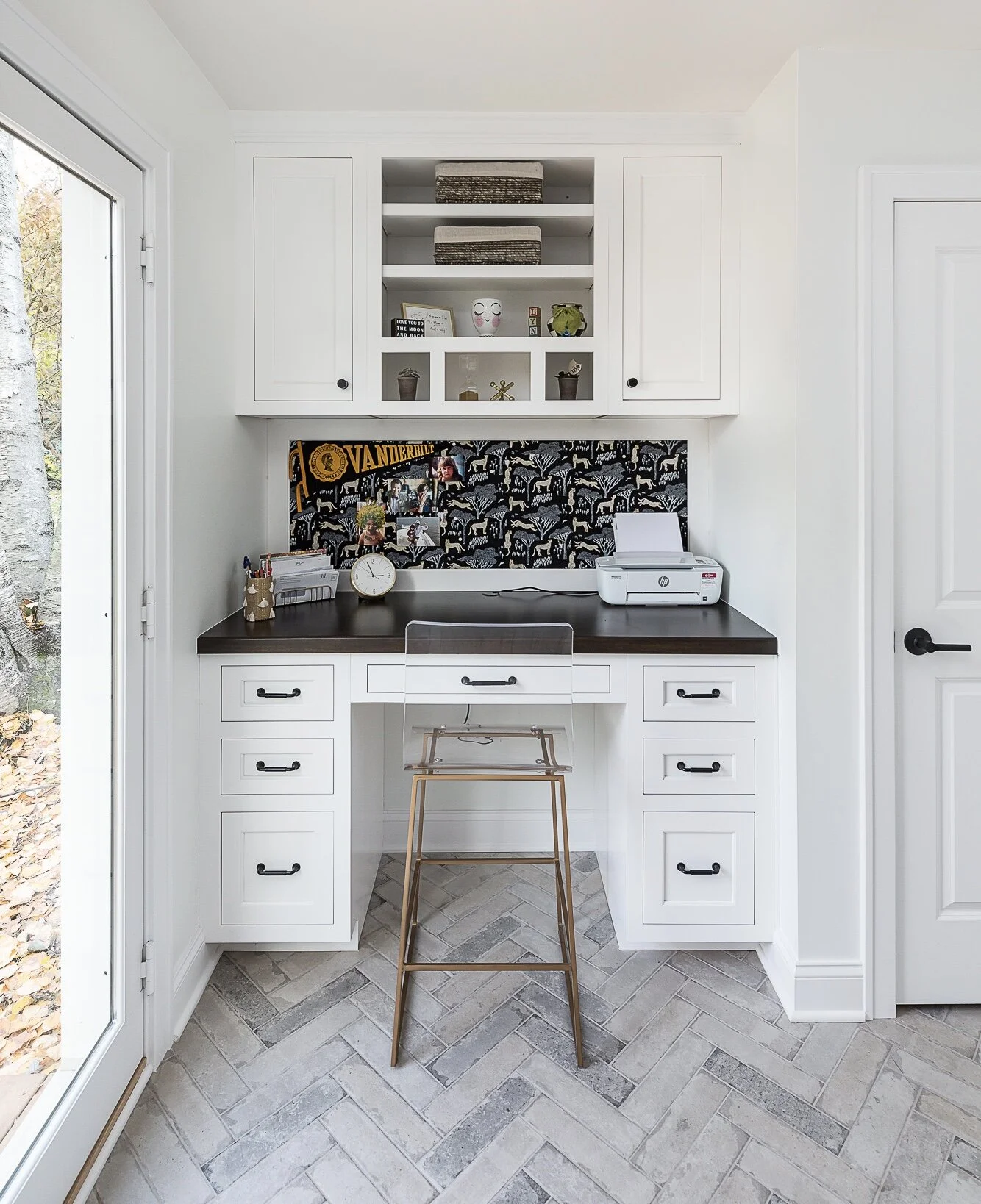Design and architecture are constantly changing and adapting to the needs and wants of Homeowners. As we see a shift away from traditional “9-5 jobs” that involve long commutes to the office, home offices are becoming not just a luxury for some Homeowners but a necessity. Furthermore, as the whole world has seen through recent government ordered “stays”, having just one area of the home service as a work area may not be enough. Flex spaces that can serve as a home office have become more and more important in space planning. Whether for multiple people with “work from home” jobs or having a space for the kids to do their homework, smaller, but functional flex spaces can give a Homeowner an alternative to working at the kitchen table. They can create privacy, organization and function. The best part is with some creative space planning, they don’t need to occupy an entire room/space.
Flex working areas can be built in mudrooms, laundry rooms and spaces no bigger than an average walk in closet. These spaces will challenge Homeowners and designers to think about maximizing the use and function of their entire home but can be accomplished for a wide range of budgets. Many Homeowners can start to rethink some of those rarely to never used spaces and how they can become more functional for daily use for their families. From initial design concepts to final execution, our team can help create these spaces and allow families adapt to the changing needs today’s ever changing landscape.



